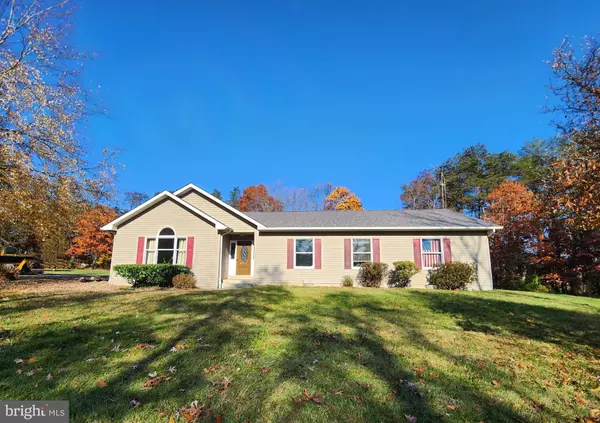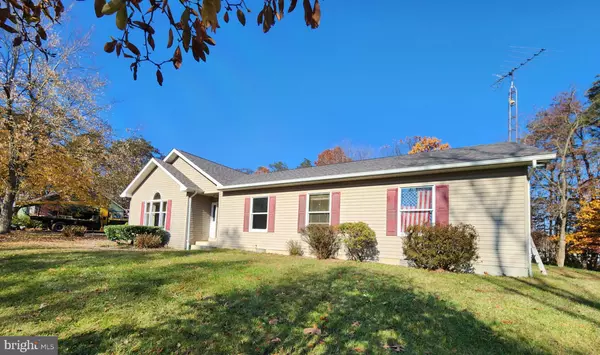For more information regarding the value of a property, please contact us for a free consultation.
2285 GILES MILL RD Bunker Hill, WV 25413
Want to know what your home might be worth? Contact us for a FREE valuation!

Our team is ready to help you sell your home for the highest possible price ASAP
Key Details
Sold Price $425,000
Property Type Single Family Home
Sub Type Detached
Listing Status Sold
Purchase Type For Sale
Square Footage 2,073 sqft
Price per Sqft $205
Subdivision None Available
MLS Listing ID WVBE2024896
Sold Date 01/19/24
Style Ranch/Rambler
Bedrooms 4
Full Baths 2
HOA Y/N N
Abv Grd Liv Area 2,073
Originating Board BRIGHT
Year Built 1993
Annual Tax Amount $1,549
Tax Year 2022
Lot Size 5.230 Acres
Acres 5.23
Property Description
Location & Privacy on 5.23 unrestricted acres! This spacious, one level home features 4 bedrooms & 2 full bathrooms. Recent updates include a brand new roof on both the house & garage (2023), a freshly painted interior, and HVAC (2020). Gorgeous Cherry hardwood floors throughout most of the main level. The cathedral vaulted ceilings & skylights make this floorplan so open & bright! The Kitchen features brand new countertops & backsplash, newer stainless steel appliances (most replaced in 2020), and a granite topped island with a breakfast bar. The dining area provides ample room for a larger dining table. The primary bedroom features new carpet & large walk-in closet. The primary bathroom has a soaking tub & separate shower. New carpet has also been installed in 2 of the additional bedrooms. Easy access laundry area includes the washer & dryer. Extra storage space can be found in the attic (pulldown stairs). French doors lead out to the freshly painted back deck & pergola. The deck was built to accommodate a hot tub, including electrical hookup. The oversized, detached garage (24'x32') has space for multiple cars & a workshop. This level, wooded lot sits well off the road for added privacy, while still being conveniently located to shopping, schools, and commuter routes.
Location
State WV
County Berkeley
Zoning 101
Rooms
Other Rooms Living Room, Primary Bedroom, Bedroom 2, Bedroom 3, Bedroom 4, Kitchen
Main Level Bedrooms 4
Interior
Interior Features Combination Kitchen/Dining, Kitchen - Country, Primary Bath(s), Attic, Carpet, Ceiling Fan(s), Entry Level Bedroom, Family Room Off Kitchen, Floor Plan - Open, Kitchen - Eat-In, Kitchen - Island, Kitchen - Table Space, Pantry, Recessed Lighting, Skylight(s), Soaking Tub, Stall Shower, Walk-in Closet(s), Wood Floors
Hot Water Electric
Heating Heat Pump(s)
Cooling Central A/C
Flooring Hardwood, Carpet
Equipment Dishwasher, Stove, Refrigerator
Fireplace N
Appliance Dishwasher, Stove, Refrigerator
Heat Source Electric
Laundry Main Floor, Dryer In Unit, Hookup, Washer In Unit
Exterior
Exterior Feature Deck(s)
Parking Features Garage - Front Entry
Garage Spaces 2.0
Water Access N
View Trees/Woods
Roof Type Architectural Shingle
Accessibility None
Porch Deck(s)
Total Parking Spaces 2
Garage Y
Building
Lot Description Not In Development, Partly Wooded, Private, Secluded, Unrestricted
Story 1
Foundation Crawl Space
Sewer On Site Septic
Water Private, Well
Architectural Style Ranch/Rambler
Level or Stories 1
Additional Building Above Grade, Below Grade
Structure Type Cathedral Ceilings,Vaulted Ceilings
New Construction N
Schools
School District Berkeley County Schools
Others
Senior Community No
Tax ID 07 10005000030000
Ownership Fee Simple
SqFt Source Assessor
Special Listing Condition Standard
Read Less

Bought with Brandon Myers • Keller Williams Realty Centre
GET MORE INFORMATION




